|
|
| DAVID MAUDLIN / ARCHITECT has extensive experience with ArchiCAD, a high end Computer Aided Design (CAD) program that marries two dimensional (2D) and database information with a three dimensional (3D) model. This model, started with the existing conditions and carried through construction documents, creates an accurate visual record for the project. The 3D model is used to show the client realistic perspectives of the initial proposed design, catch conflicts between the existing conditions and design at an early stage, and expedite the creation of accurate working drawings. This model can also be used for presentation materials, including photo renderings, and walk-through models. |

![[Exterior Rendering]](1404RExt.gif) |
 |
|
![[Exterior Rendering]](1502RExt.gif) |
![[Interior Rendering]](1502RInt.gif) |
|
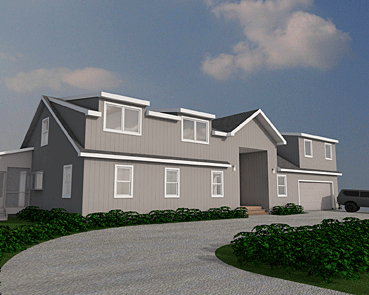 |
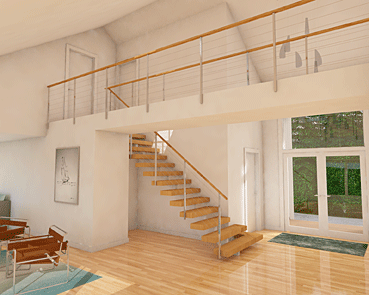 |
|
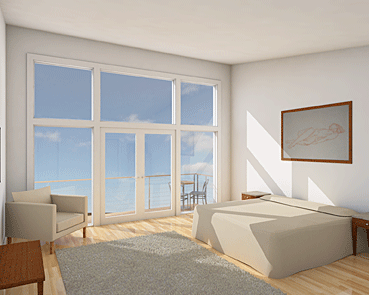 |
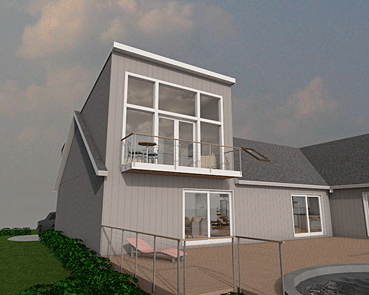 |
|
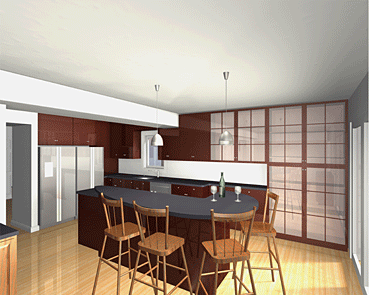 |
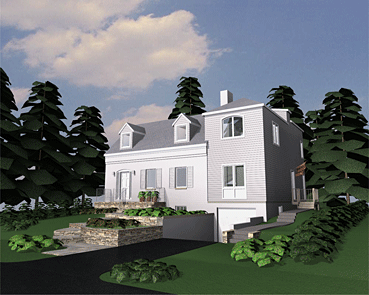 |
|
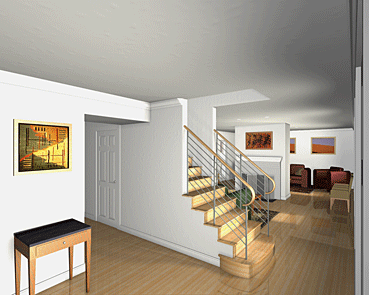 |
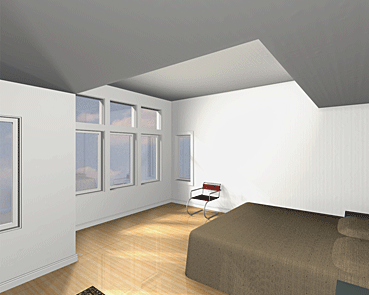 |
|
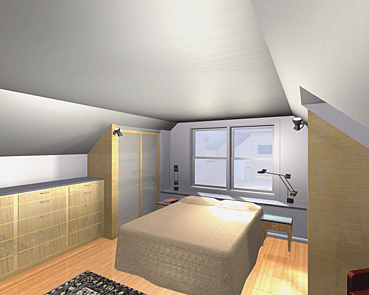 |
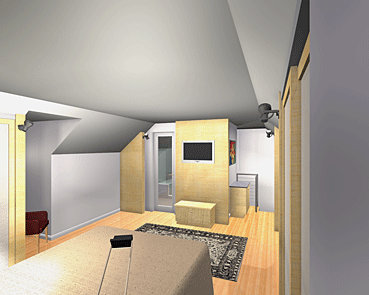 |
|
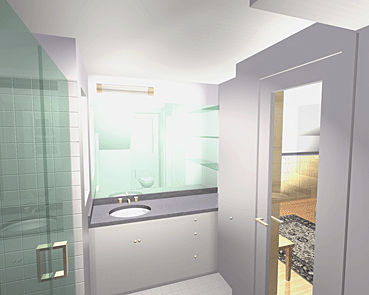 |
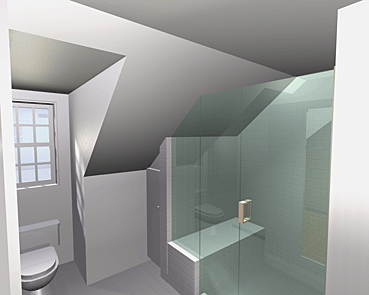 |
|